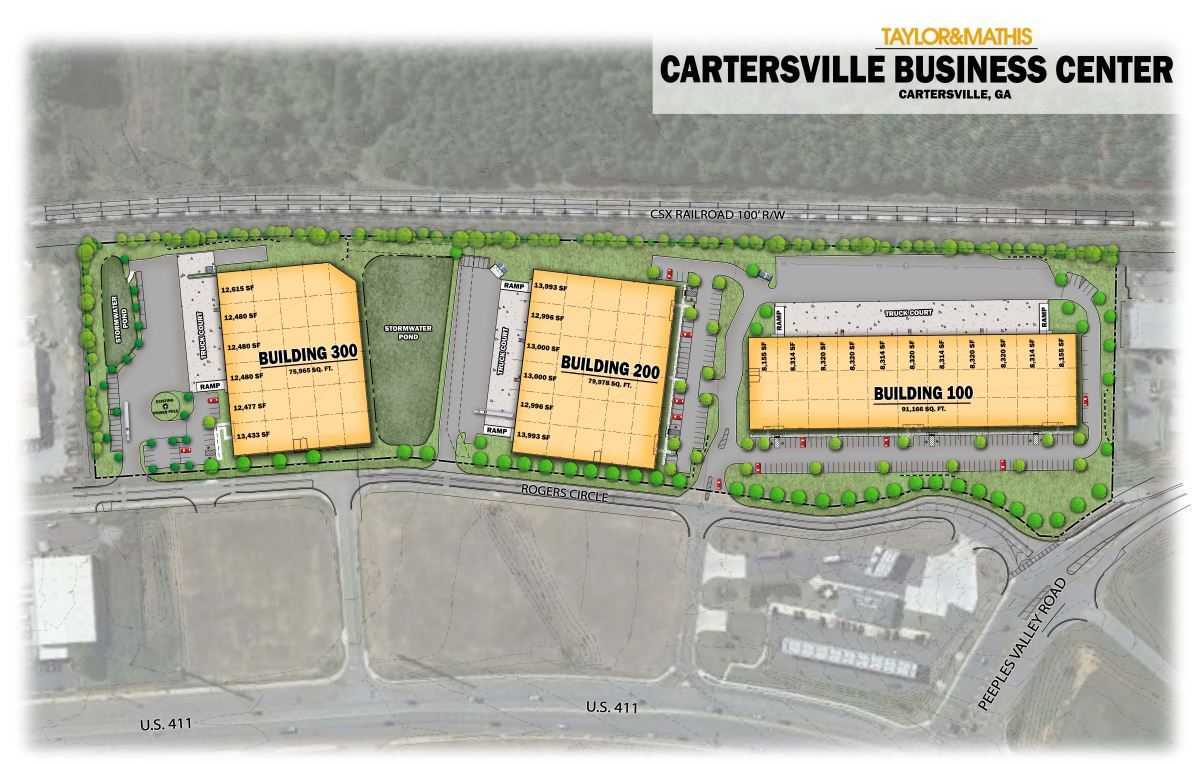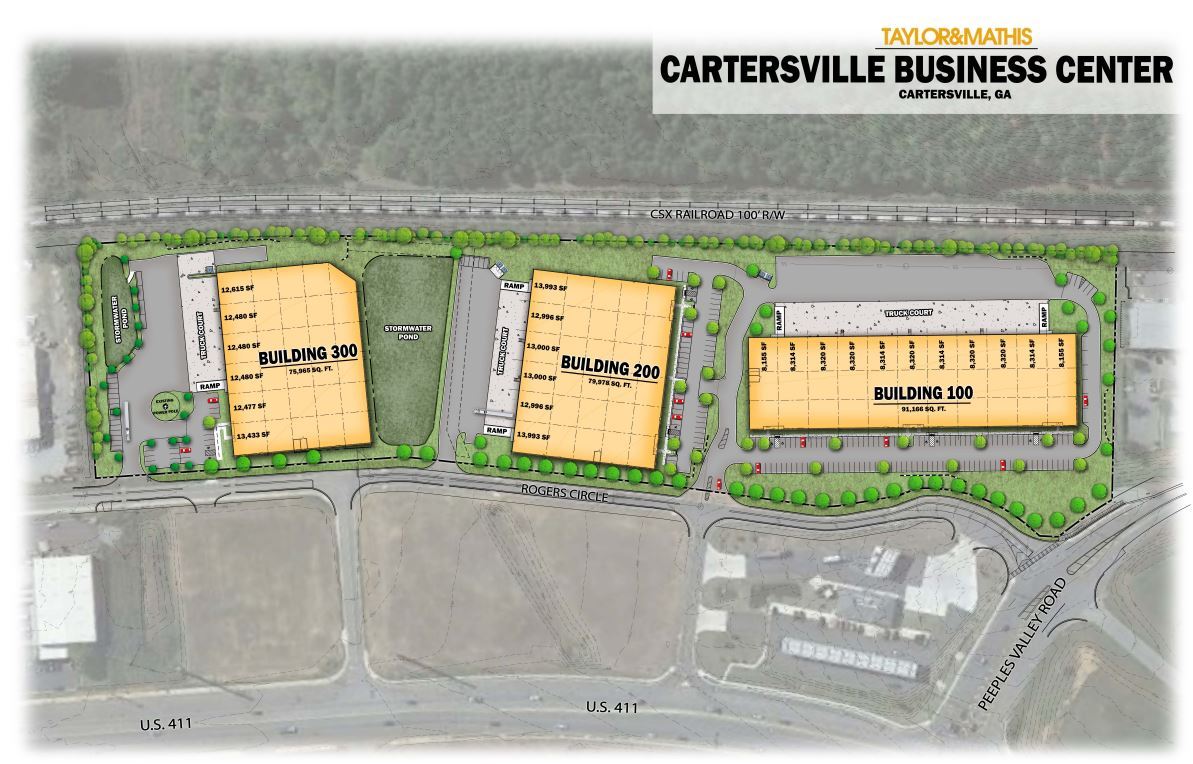|

|
Cartersville Commerce Center Cartersville, GA 30121 12,513 - 141,467 SF of Industrial Space Available

PARK HIGHLIGHTS
- 2.2 Miles from I-75 and 23.7 Miles from I-285
- Utilizing various building depths to accommodate different user requirements
PARK FACTS
| Total Space Available | 141,467 SF | Park Type | Industrial Park |
| Min. Divisible | 12,513 SF |
| Total Space Available | 141,467 SF |
| Min. Divisible | 12,513 SF |
| Park Type | Industrial Park |
ALL AVAILABLE SPACES(3)
Display Rental Rate as
Cartersville Commerce Center
14 Hillview Ave SE - Cartersville Commerce Center Building 200
39,989 - 52,989 SF
|
Upon Request
Upon Request
Upon Request
Upon Request
Upon Request
Upon Request
Building Type/Class
Industrial/B
Building Subtype
Warehouse
Building Size
79,978 SF
Lot Size
7.55 AC
Year Built
2023
Construction
Reinforced Concrete
Clear Height
28’
Column Spacing
52’ x 47’
Drive In Bays
2
Dock Doors
16
Zoning
I - Industrial
- SPACE
- SIZE
- TERM
- RENTAL RATE
- SPACE USE
- CONDITION
- AVAILABLE
- Includes 2,238 SF of dedicated office space
- 16 Loading Docks
- 2 Drive Ins
| Space | Size | Term | Rental Rate | Space Use | Condition | Available |
| 1st Floor | 39,989-52,989 SF | Negotiable | Upon Request Upon Request Upon Request Upon Request Upon Request Upon Request | Industrial | - | Now |
Cartersville Commerce Center
14 Hillview Ave SE - Cartersville Commerce Center Building 200
39,989 - 52,989 SF
|
Upon Request
Upon Request
Upon Request
Upon Request
Upon Request
Upon Request
Building Type/Class
Industrial/B
Building Subtype
Warehouse
Building Size
79,978 SF
Lot Size
7.55 AC
Year Built
2023
Construction
Reinforced Concrete
Clear Height
28’
Column Spacing
52’ x 47’
Drive In Bays
2
Dock Doors
16
Zoning
I - Industrial
14 Hillview Ave SE - 1st Floor
Size
39,989-52,989 SF
Term
Negotiable
Rental Rate
Upon Request
Upon Request
Upon Request
Upon Request
Upon Request
Upon Request
Space Use
Industrial
Condition
-
Available
Now
Cartersville Commerce Center
22 Apex Dr SE - Cartersville Commerce Center Building 300
75,965 SF
|
Upon Request
Upon Request
Upon Request
Upon Request
Upon Request
Upon Request
Building Type/Class
Industrial/B
Building Subtype
Warehouse
Building Size
75,965 SF
Lot Size
8.96 AC
Year Built
2023
Construction
Reinforced Concrete
Clear Height
28’
Column Spacing
52’ x 45’
Drive In Bays
1
Dock Doors
9
Sprinkler System
ESFR
Power Supply
Amps: 2,000 Volts: 277-480
Zoning
I - Industrial
- SPACE
- SIZE
- TERM
- RENTAL RATE
- SPACE USE
- CONDITION
- AVAILABLE
- Includes 2,238 SF of dedicated office space
- 9 Loading Docks
- 1 Drive Bay
| Space | Size | Term | Rental Rate | Space Use | Condition | Available |
| 1st Floor | 75,965 SF | Negotiable | Upon Request Upon Request Upon Request Upon Request Upon Request Upon Request | Industrial | - | Now |
Cartersville Commerce Center
22 Apex Dr SE - Cartersville Commerce Center Building 300
75,965 SF
|
Upon Request
Upon Request
Upon Request
Upon Request
Upon Request
Upon Request
Building Type/Class
Industrial/B
Building Subtype
Warehouse
Building Size
75,965 SF
Lot Size
8.96 AC
Year Built
2023
Construction
Reinforced Concrete
Clear Height
28’
Column Spacing
52’ x 45’
Drive In Bays
1
Dock Doors
9
Sprinkler System
ESFR
Power Supply
Amps: 2,000 Volts: 277-480
Zoning
I - Industrial
22 Apex Dr SE - 1st Floor
Size
75,965 SF
Term
Negotiable
Rental Rate
Upon Request
Upon Request
Upon Request
Upon Request
Upon Request
Upon Request
Space Use
Industrial
Condition
-
Available
Now
Cartersville Commerce Center
10 Hillview Ave SE - Cartersville Commerce Center Building 100
12,513 SF
|
Upon Request
Upon Request
Upon Request
Upon Request
Upon Request
Upon Request
Building Type/Class
Industrial/B
Building Subtype
Warehouse
Building Size
91,166 SF
Lot Size
2.54 AC
Year Built
2023
Construction
Reinforced Concrete
Clear Height
28’
Column Spacing
52’ x 50’
Drive In Bays
2
Dock Doors
31
Zoning
I - Industrial
- SPACE
- SIZE
- TERM
- RENTAL RATE
- SPACE USE
- CONDITION
- AVAILABLE
12,513sf first generation space with 1,511sf new spec office
- Includes 1,511 SF of dedicated office space
- 6 Loading Docks
| Space | Size | Term | Rental Rate | Space Use | Condition | Available |
| 1st Floor - 140 | 12,513 SF | Negotiable | Upon Request Upon Request Upon Request Upon Request Upon Request Upon Request | Industrial | - | Now |
Cartersville Commerce Center
10 Hillview Ave SE - Cartersville Commerce Center Building 100
12,513 SF
|
Upon Request
Upon Request
Upon Request
Upon Request
Upon Request
Upon Request
Building Type/Class
Industrial/B
Building Subtype
Warehouse
Building Size
91,166 SF
Lot Size
2.54 AC
Year Built
2023
Construction
Reinforced Concrete
Clear Height
28’
Column Spacing
52’ x 50’
Drive In Bays
2
Dock Doors
31
Zoning
I - Industrial
10 Hillview Ave SE - 1st Floor - 140
Size
12,513 SF
Term
Negotiable
Rental Rate
Upon Request
Upon Request
Upon Request
Upon Request
Upon Request
Upon Request
Space Use
Industrial
Condition
-
Available
Now
1 of 2
VIDEOS
3D TOUR
PHOTOS
STREET VIEW
STREET
MAP
14 Hillview Ave SE - 1st Floor
| Size | 39,989-52,989 SF |
| Term | Negotiable |
| Rental Rate | Upon Request |
| Space Use | Industrial |
| Condition | - |
| Available | Now |
- Includes 2,238 SF of dedicated office space
- 2 Drive Ins
- 16 Loading Docks
1 of 2
VIDEOS
3D TOUR
PHOTOS
STREET VIEW
STREET
MAP
22 Apex Dr SE - 1st Floor
| Size | 75,965 SF |
| Term | Negotiable |
| Rental Rate | Upon Request |
| Space Use | Industrial |
| Condition | - |
| Available | Now |
- Includes 2,238 SF of dedicated office space
- 1 Drive Bay
- 9 Loading Docks
1 of 2
VIDEOS
3D TOUR
PHOTOS
STREET VIEW
STREET
MAP
10 Hillview Ave SE - 1st Floor - 140
| Size | 12,513 SF |
| Term | Negotiable |
| Rental Rate | Upon Request |
| Space Use | Industrial |
| Condition | - |
| Available | Now |
12,513sf first generation space with 1,511sf new spec office
- Includes 1,511 SF of dedicated office space
- 6 Loading Docks
SITE PLAN

PARK OVERVIEW
3 building park, 2 rear load and 1 front load, offering space from 16,000sf to 91,000sf. Construction begins in 3rd Q 2022, delivers 2nd Q 2023.
MAP
ADDITIONAL PHOTOS
 22 Apex Photo
22 Apex Photo
 14 Hillview Photo
14 Hillview Photo
 10 Hillview Photo
10 Hillview Photo





